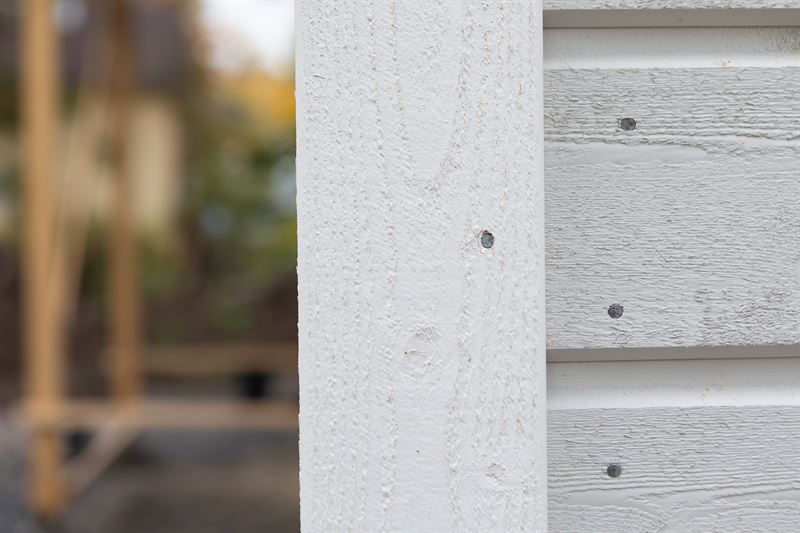Energy-efficient houses have long been designed to curb the energy costs and environmental impacts of housing, and to reduce the related emissions. Stricter energy efficiency requirements are forcing a shift of focus towards the moisture-control technology and cost-effectiveness of exterior structures.
HVAC heating solutions have been favouring a low-energy approach for many years. Thermal insulation has become thicker and new insulation materials have been developed. Juha Vinha, Professor of Building Physics at the University of Tampere, points out that, in addition to moisture behaviour, account should be taken of cost-effectiveness when increasing thermal insulation.
“The question of whether we want to reduce energy consumption purely to prevent global warming, and no longer for cost benefits, is a key matter of principle,” he says.
It would make no sense, in purely financial terms, to further tighten the U-values of building exteriors, let alone windows.
“Under current energy regulations, class A can be achieved well enough without stricter U-values for external walls. Further savings can be achieved through means such as heat pumps and heat recovery from wastewater. However, if we want to do more to curb global climate change, we need to take regulations further, including those on outer structures,” Vinha says.

Safety first
On the other hand, energy regulations unavoidably affect the safety of facade construction. Juha explains that the building stock already includes examples of risky solutions based on current insulation thicknesses.
“Such building methods should be altered so that structures can withstand changes in conditions due to factors such as climate change. We can expect milder and rainier autumns and winters, making conditions more conducive to microbial growth. Building design should account for this, so that structures withstand changing weather conditions,” he adds.
